Regency Court - Apartment Living in Bloomington, IN
About
Office Hours
Monday through Friday: 8:30 AM to 5:30 PM. Saturday: 10:00 AM to 2:00 PM. Sunday: Closed.
Conveniently located in the heart of Bloomington, Indiana, Regency Court offers a great apartment home living in a unique and exciting environment. Only minutes from fine restaurants, Indiana University, and great shopping, getting around is a breeze with public transportation just outside your door. If you enjoy the outdoors, nearby Leonard Springs Nature Park has beautiful scenic walking trails and a variety of other public parks featuring biking trails, playgrounds, and dog parks. Our residents enjoy how they are close to everywhere they want to be!
Our five spacious floor plans of one, two, three, four, or five bedrooms are sure to impress with all-electric kitchens with dishwasher, microwave, and pantry, central air conditioning, heating, carpeted floors, and ceiling fans. Enjoy the convenience of walk-in closets, a washer and dryer, and your personal balcony or patio. Add extra storage, hardwood floors, and a garage; you have the perfect place to call home. When not in their private outdoor space, your pets can frolic in our bark park with waste stations scattered throughout our community.
Built on a commitment to delivering the highest level of service to our residents, we proudly offer senior and military discounts, on-call and on-site maintenance, and a clubhouse. Entertain friends and family at our picnic area with a barbecue, or challenge them to a game on the basketball court. The quality continues with a state-of-the-art fitness center, a bark park, and a basketball court to fit all your play, fit, and pet care needs. You will soon realize there is something for everyone at Regency Court apartments, so contact us to schedule a tour today and experience the exceptional standard you deserve.
Leasing for Summer 2024!
Floor Plans
1 Bedroom Floor Plan
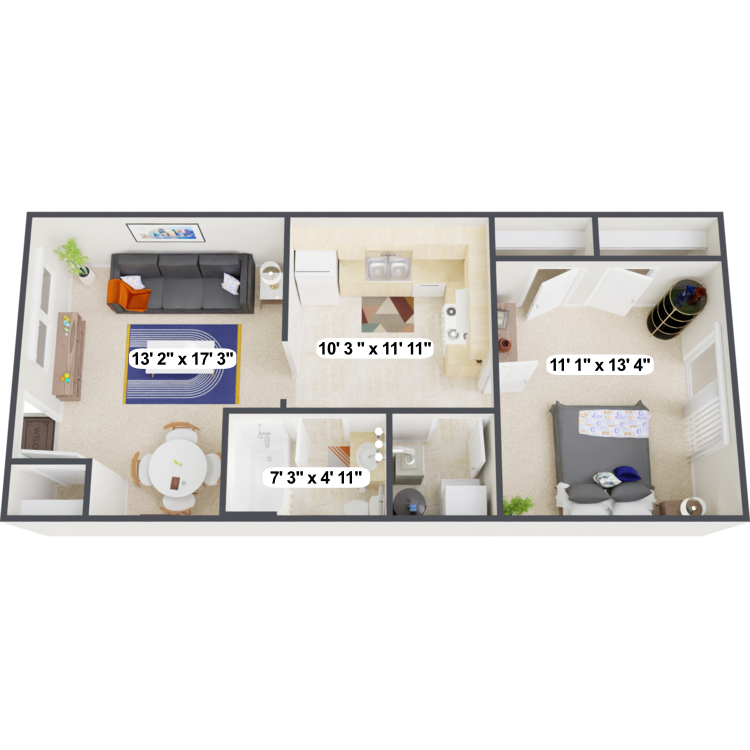
The Austen
Details
- Beds: 1 Bedroom
- Baths: 1
- Square Feet: 648
- Rent: $720-$860
- Deposit: Call for details.
Floor Plan Amenities
- 9Ft Ceilings *
- All-electric Kitchen
- Balcony or Patio
- Cable Ready
- Carpeted Floors
- Ceiling Fans
- Central Air Conditioning and Heating
- Disability Access
- Dishwasher
- Extra Storage *
- Furnished Homes Available *
- Garage *
- Hardwood Floors *
- High-speed Internet Access
- Mini Blinds
- Pantry *
- Refrigerator
- Some Paid Utilities *
- Tile Floors
- Vaulted Ceilings *
- Walk-in Closets *
- Washer and Dryer in Home
* In Select Apartment Homes
Floor Plan Photos
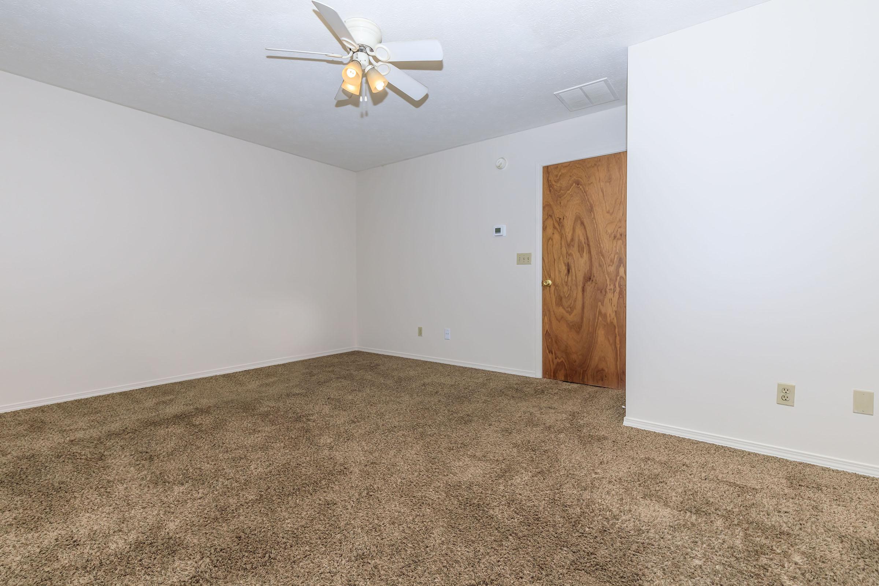
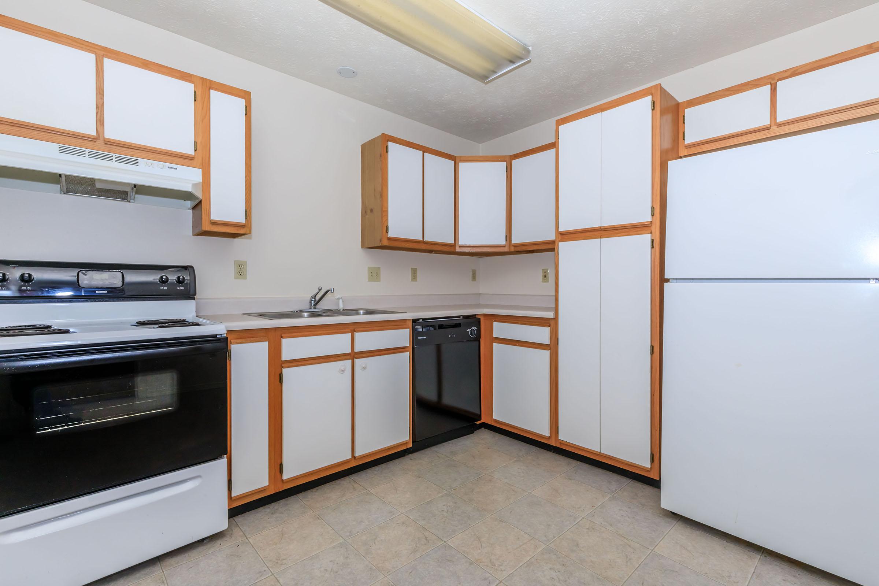
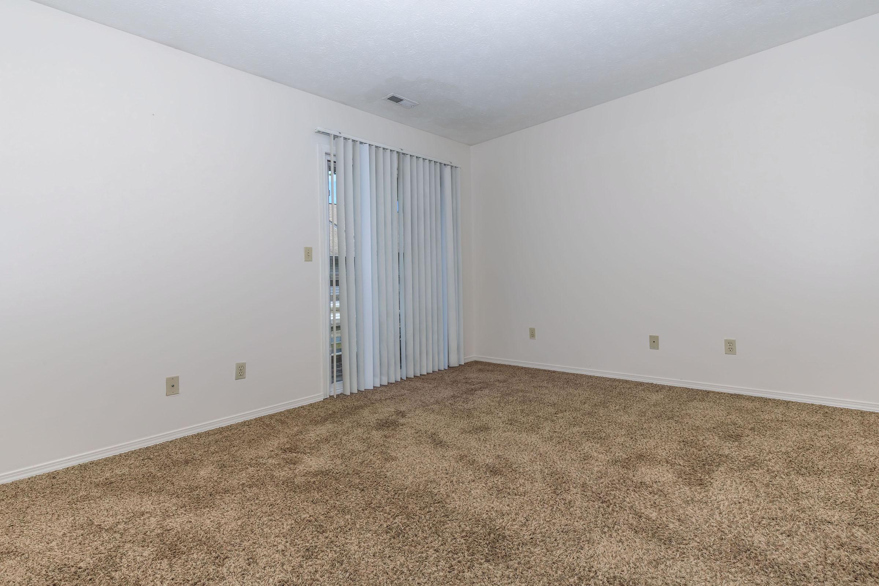
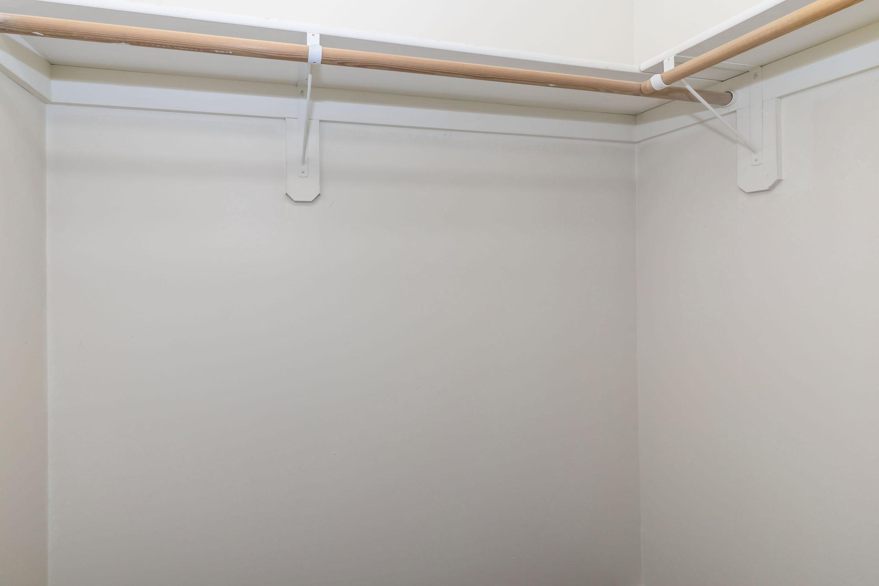
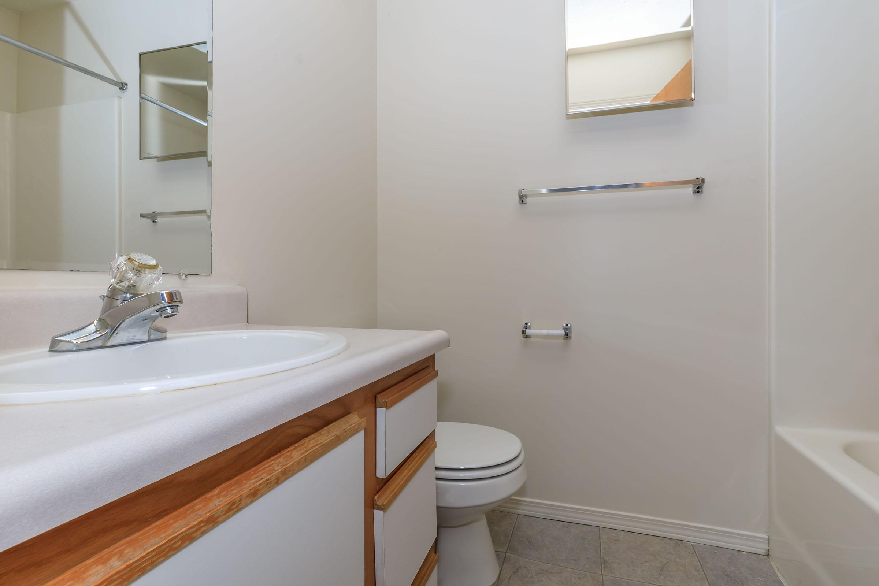
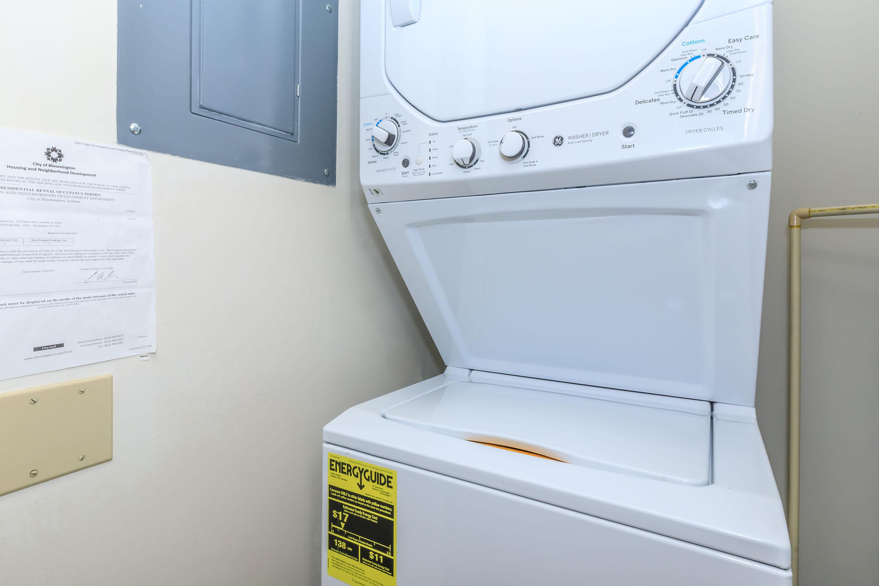
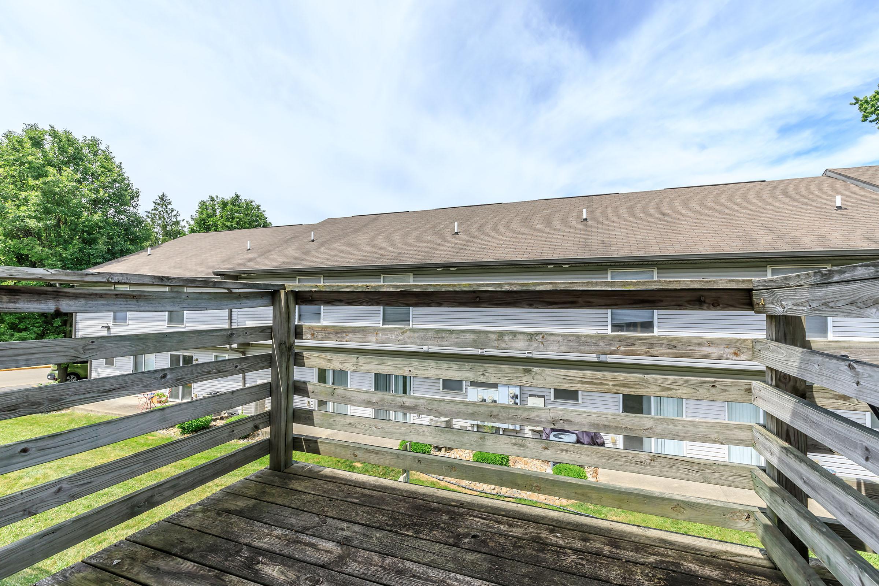
2 Bedroom Floor Plan
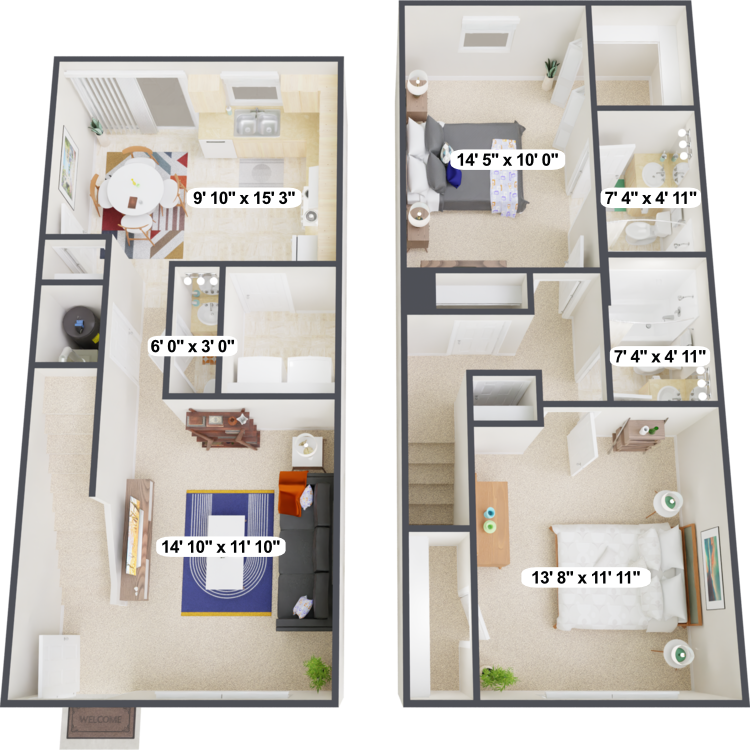
The Byron
Details
- Beds: 2 Bedrooms
- Baths: 2.5
- Square Feet: 1100
- Rent: $890-$1210
- Deposit: $500
Floor Plan Amenities
- 9Ft Ceilings *
- All-electric Kitchen
- Balcony or Patio
- Cable Ready
- Carpeted Floors
- Ceiling Fans
- Central Air Conditioning and Heating
- Disability Access
- Dishwasher
- Extra Storage *
- Furnished Homes Available *
- Garage *
- Hardwood Floors *
- High-speed Internet Access
- Mini Blinds
- Pantry *
- Refrigerator
- Some Paid Utilities *
- Tile Floors
- Vaulted Ceilings *
- Walk-in Closets *
- Washer and Dryer in Home
* In Select Apartment Homes
3 Bedroom Floor Plan
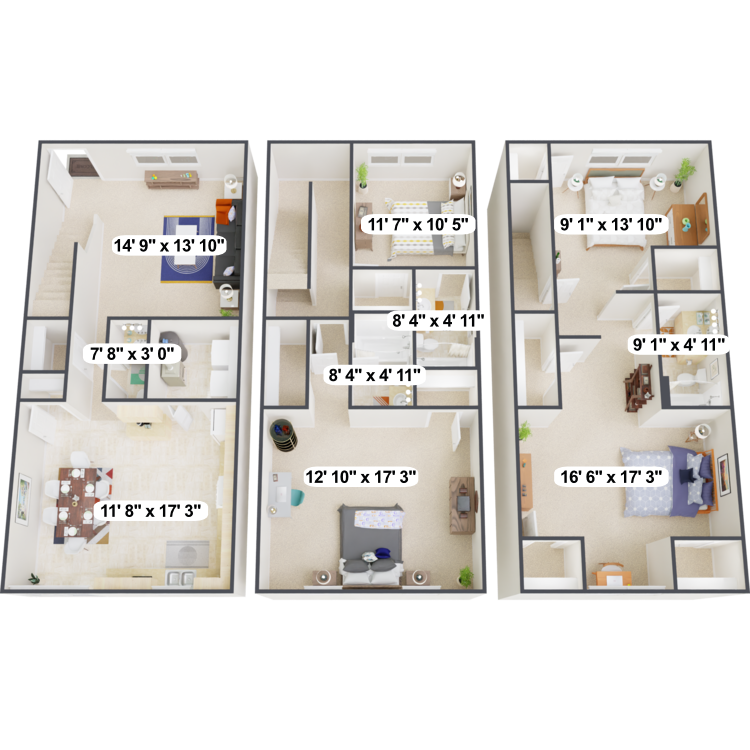
The Blake
Details
- Beds: 3 Bedrooms
- Baths: 3.5
- Square Feet: 2015
- Rent: $1490-$1550
- Deposit: $600
Floor Plan Amenities
- 9Ft Ceilings *
- All-electric Kitchen
- Balcony or Patio
- Cable Ready
- Carpeted Floors
- Ceiling Fans
- Central Air Conditioning and Heating
- Disability Access
- Dishwasher
- Extra Storage *
- Furnished Homes Available *
- Garage *
- Hardwood Floors *
- High-speed Internet Access
- Mini Blinds
- Pantry *
- Refrigerator
- Some Paid Utilities *
- Tile Floors
- Vaulted Ceilings *
- Walk-in Closets *
- Washer and Dryer in Home
* In Select Apartment Homes
Floor Plan Photos
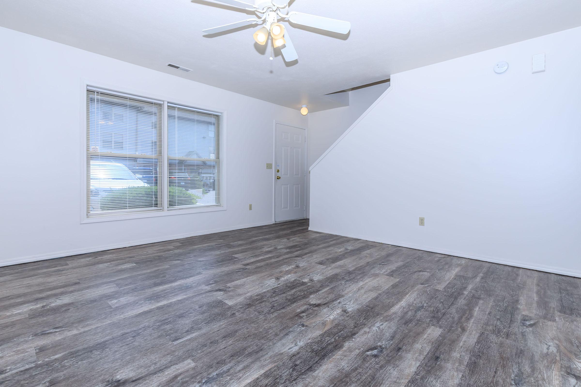
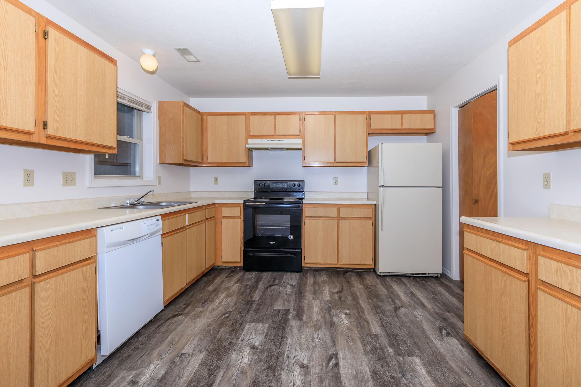
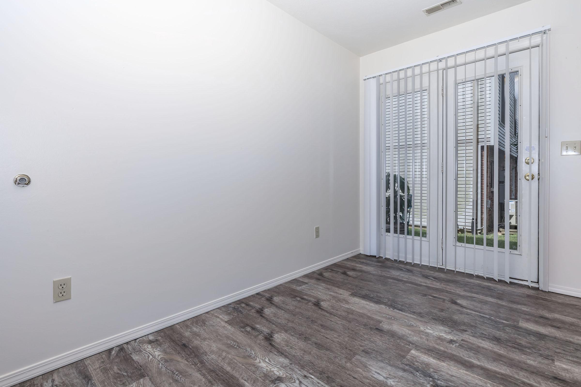
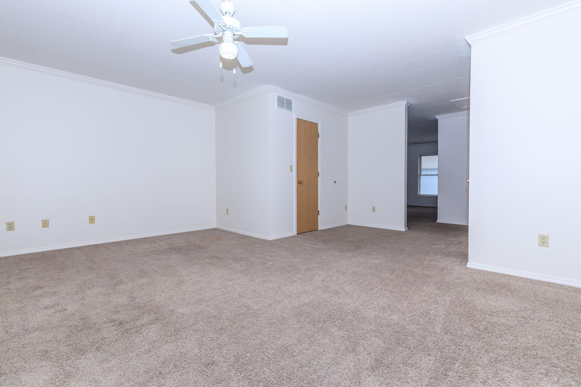
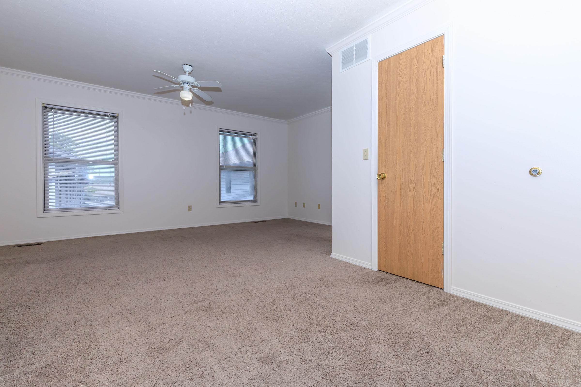
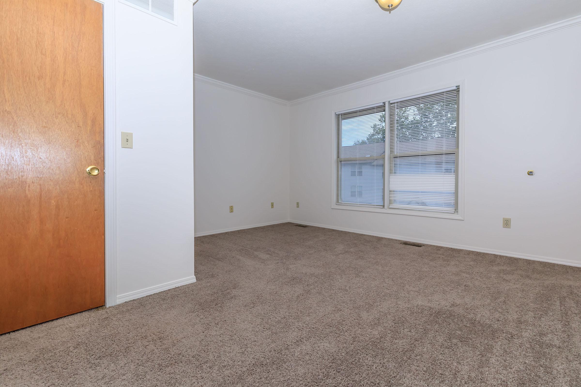
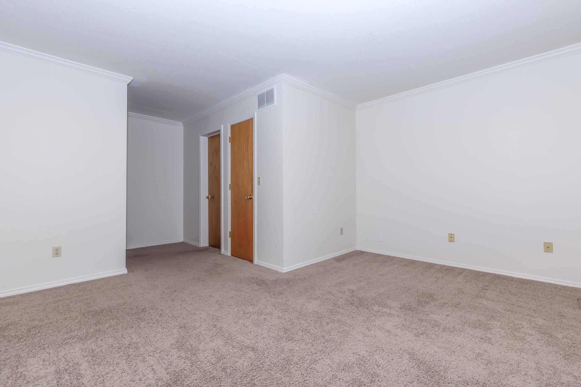
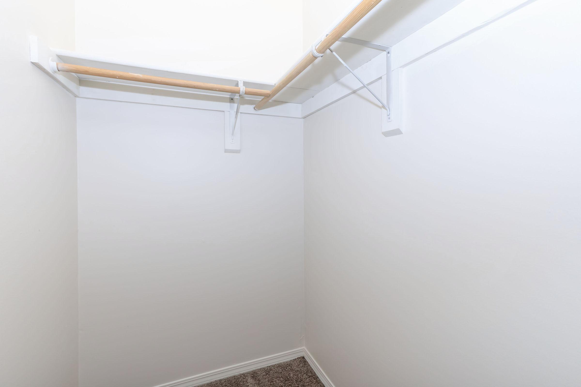
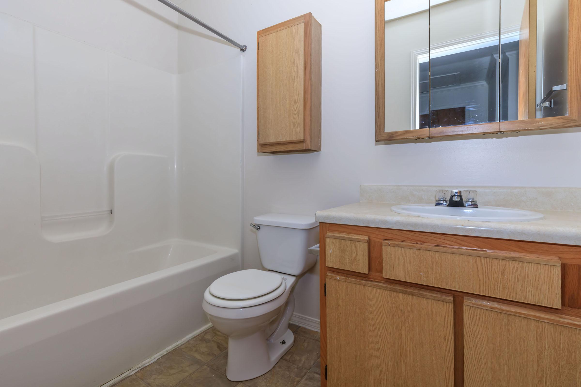
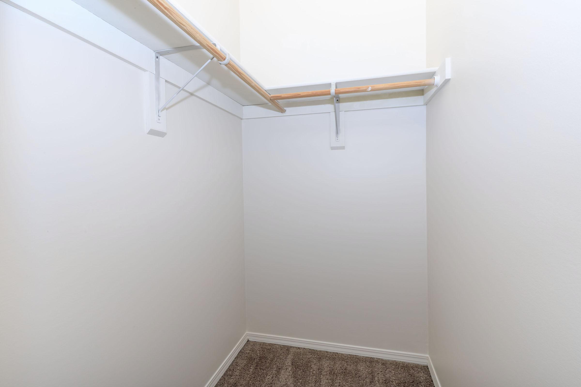
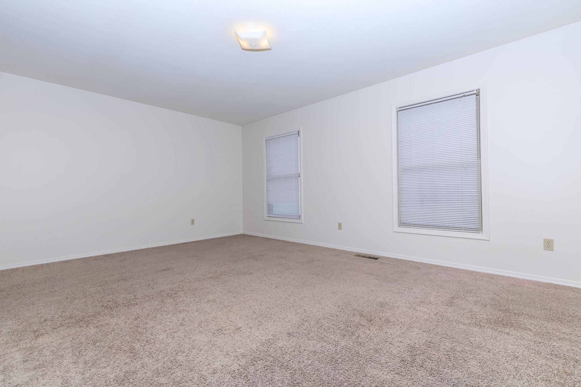
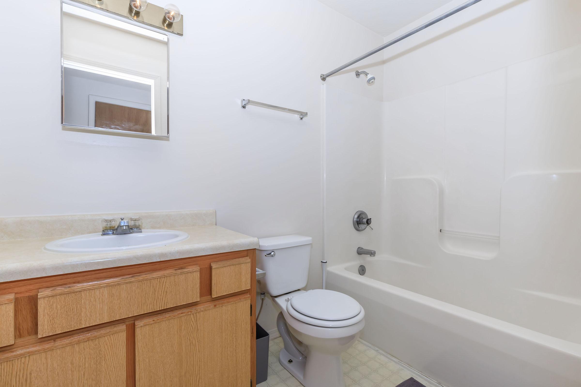
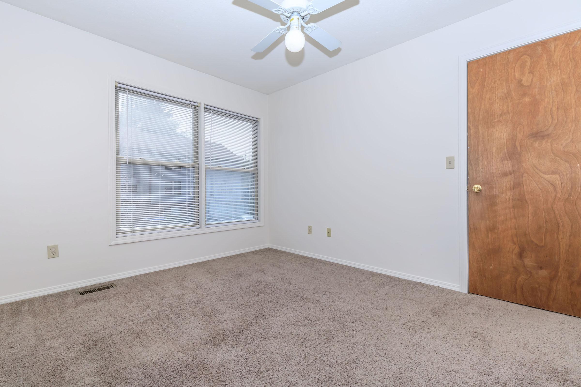
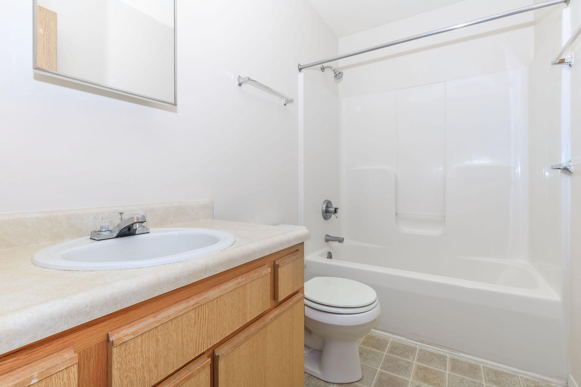
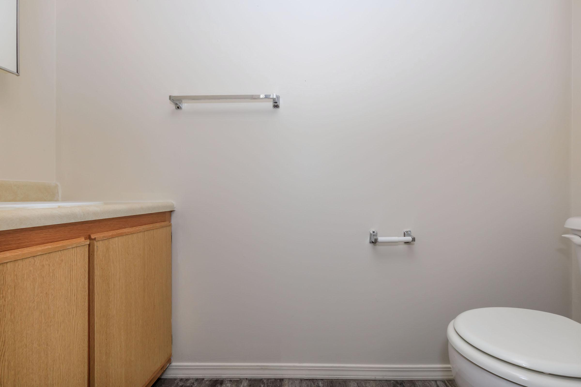
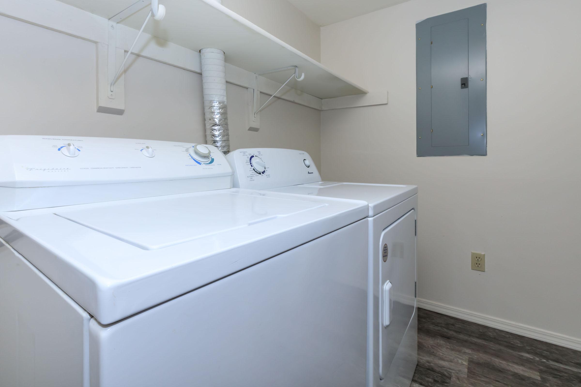
4 Bedroom Floor Plan
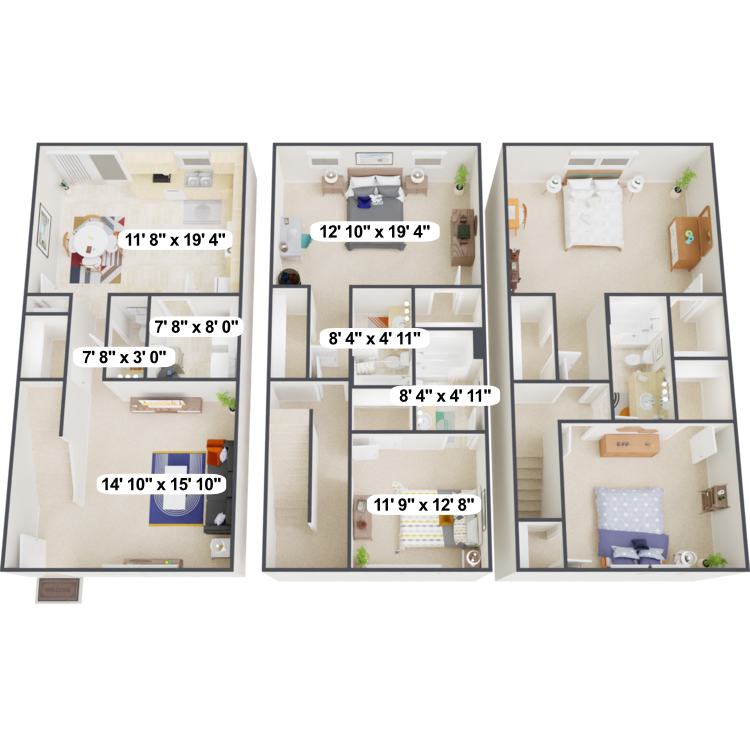
The Shelley
Details
- Beds: 4 Bedrooms
- Baths: 3.5
- Square Feet: 2250
- Rent: $1610
- Deposit: $700
Floor Plan Amenities
- 9Ft Ceilings *
- All-electric Kitchen
- Balcony or Patio
- Cable Ready
- Carpeted Floors
- Ceiling Fans
- Central Air Conditioning and Heating
- Disability Access
- Dishwasher
- Extra Storage *
- Furnished Homes Available
- Garage *
- Hardwood Floors *
- High-speed Internet Access
- Mini Blinds
- Pantry *
- Refrigerator
- Some Paid Utilities *
- Tile Floors
- Vaulted Ceilings *
- Walk-in Closets *
- Washer and Dryer in Home
* In Select Apartment Homes
5 Bedroom Floor Plan
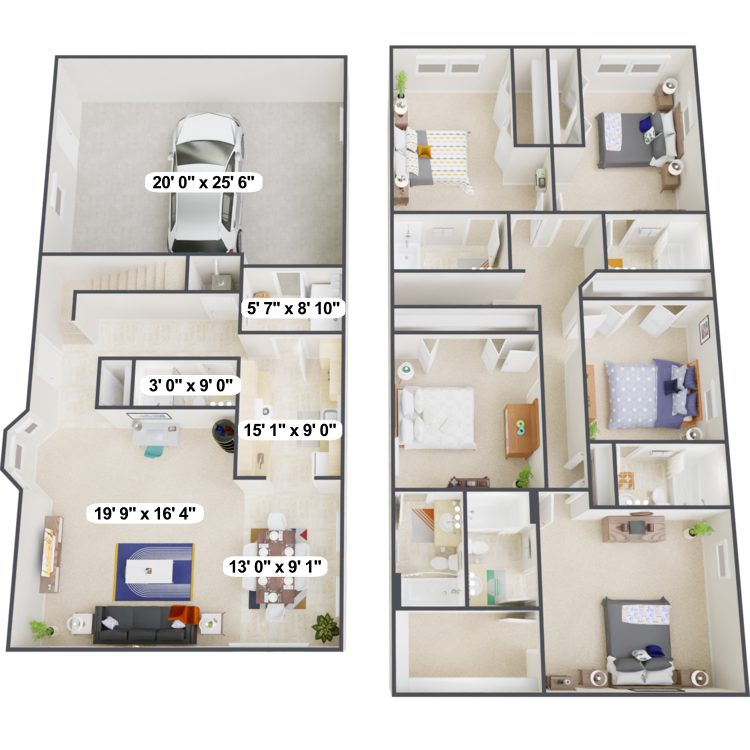
The Carlton House
Details
- Beds: 5 Bedrooms
- Baths: 5
- Square Feet: 2500
- Rent: $2160
- Deposit: $800
Floor Plan Amenities
- 9Ft Ceilings *
- All-electric Kitchen
- Balcony or Patio
- Cable Ready
- Carpeted Floors
- Ceiling Fans
- Central Air Conditioning and Heating
- Disability Access
- Dishwasher
- Extra Storage *
- Furnished Homes Available *
- Garage *
- Hardwood Floors *
- High-speed Internet Access
- Mini Blinds
- Pantry *
- Refrigerator
- Some Paid Utilities *
- Tile Floors
- Vaulted Ceilings *
- Walk-in Closets *
- Washer and Dryer in Home
* In Select Apartment Homes
Show Unit Location
Select a floor plan or bedroom count to view those units on the overhead view on the site map. If you need assistance finding a unit in a specific location please call us at 812-336-5209 TTY: 711.

Unit: 308B
- 2 Bed, 2.5 Bath
- Availability:2024-06-14
- Rent:Call for details.
- Square Feet:1100
- Floor Plan:The Byron
Unit: 464
- 3 Bed, 3.5 Bath
- Availability:2024-07-12
- Rent:Call for details.
- Square Feet:2015
- Floor Plan:The Blake
Unit: H-304
- 3 Bed, 3.5 Bath
- Availability:2024-08-30
- Rent:Call for details.
- Square Feet:2015
- Floor Plan:The Blake
Unit: 201
- 4 Bed, 3.5 Bath
- Availability:2024-08-14
- Rent:Call for details.
- Square Feet:2250
- Floor Plan:The Shelley
Unit: 426
- 4 Bed, 3.5 Bath
- Availability:2024-08-14
- Rent:Call for details.
- Square Feet:2250
- Floor Plan:The Shelley
Unit: 420
- 4 Bed, 3.5 Bath
- Availability:2024-08-16
- Rent:Call for details.
- Square Feet:2250
- Floor Plan:The Shelley
Unit: H-425
- 5 Bed, 5 Bath
- Availability:2024-08-14
- Rent:Call for details.
- Square Feet:2500
- Floor Plan:The Carlton House
Amenities
Explore what your community has to offer
Community Amenities
- Access to Public Transportation
- Bark Park
- Basketball Court
- Beautiful Landscaping
- Cable Available
- Clubhouse
- Disability Access
- Easy Access to Freeways
- Easy Access to Shopping
- Guest Parking
- On-call and On-site Maintenance
- Public Parks Nearby
- Senior and or Military Discounts
- State-of-the-art Fitness Center
Apartment Features
- 9Ft Ceilings*
- All-electric Kitchen
- Balcony or Patio
- Cable Ready
- Carpeted Floors
- Ceiling Fans
- Central Air Conditioning and Heating
- Disability Access
- Dishwasher
- Extra Storage*
- Furnished Homes Available*
- Garage*
- Hardwood Floors*
- High-speed Internet Access
- Mini Blinds
- Pantry*
- Refrigerator
- Some Paid Utilities*
- Tile Floors
- Vaulted Ceilings*
- Walk-in Closets*
- Washer and Dryer in Home
* In Select Apartment Homes
Pet Policy
Looking for a pet-friendly apartment community in Bloomington, Indiana? Look no further than Hunter Bloomington Properties! As one of a few pet-friendly communities, we proudly allow cats and dogs here. Now your pet has the opportunity to relax by your side and enjoy the comforts of your apartment home. Pets Welcome Upon Approval. Two pets max per apartment Pet deposit is $400. A $35 monthly pet rent will be charged. Fish or a small bird are welcome and fees do not apply. Pet Amenities: Pet Waste Stations Bark Park Personal Outdoor Space
Photos
Amenities
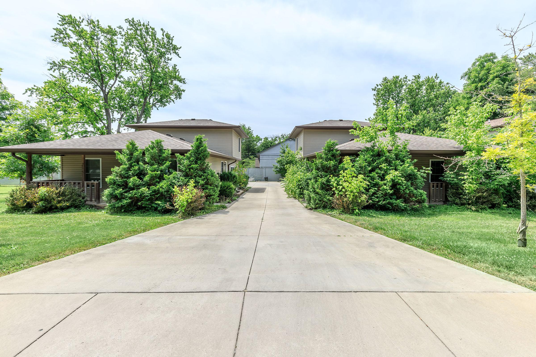
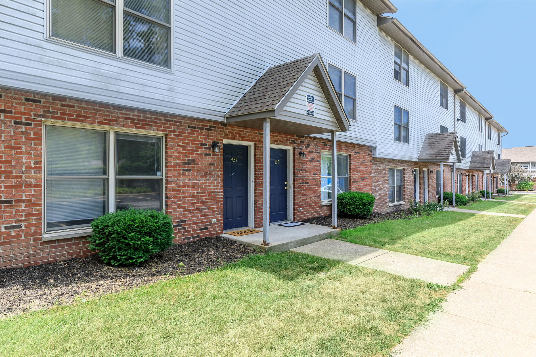
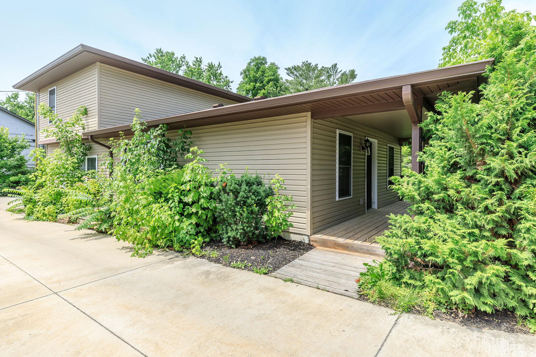
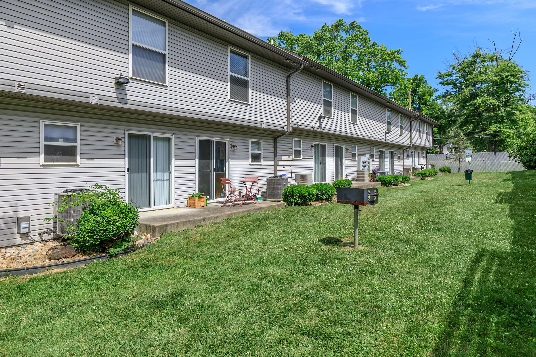
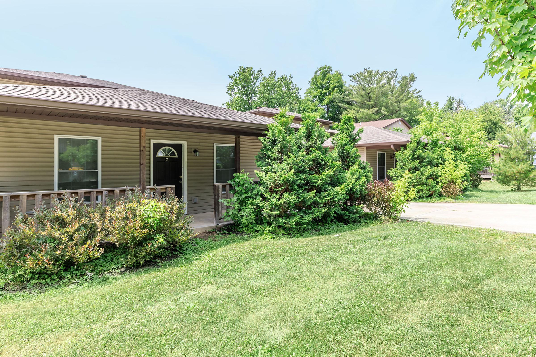
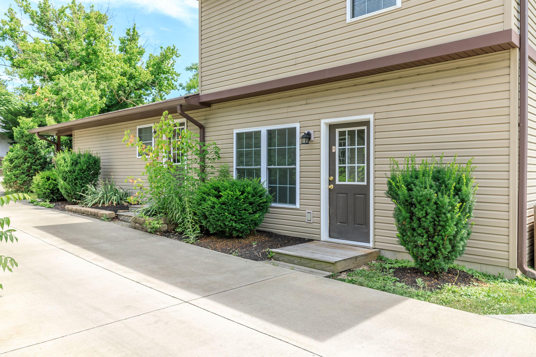
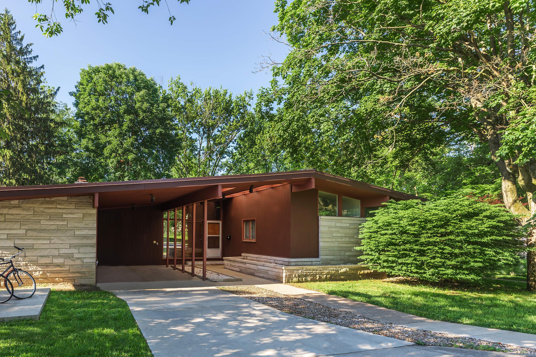
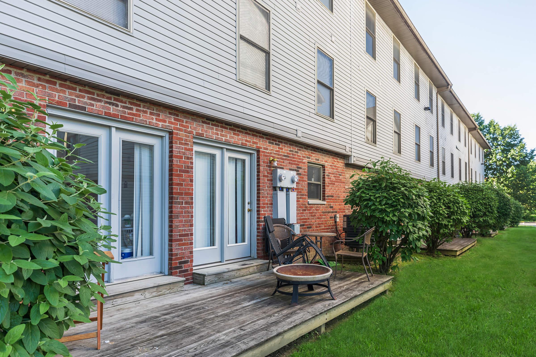
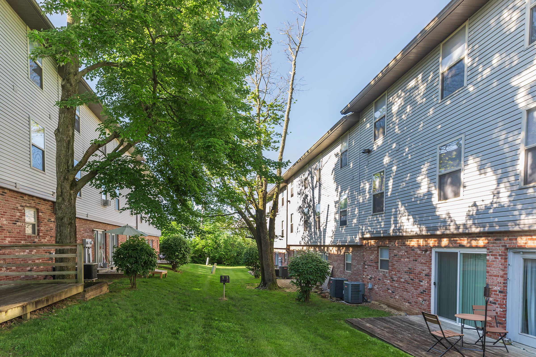
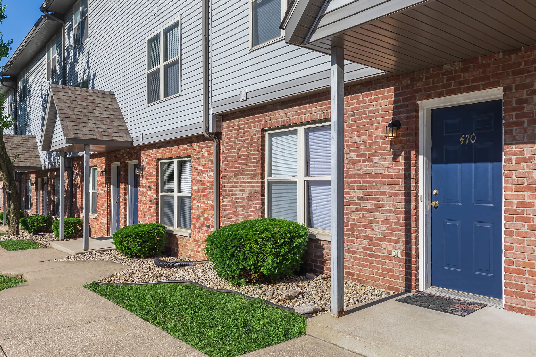
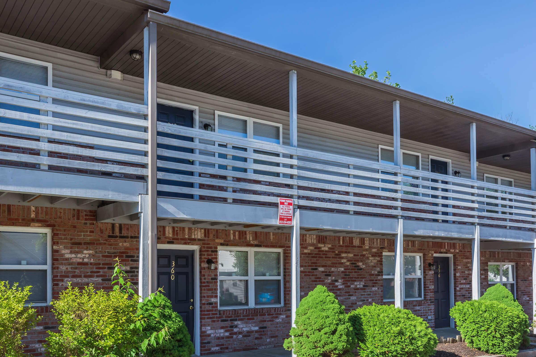
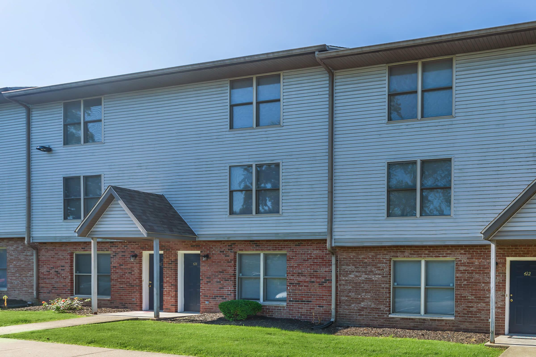
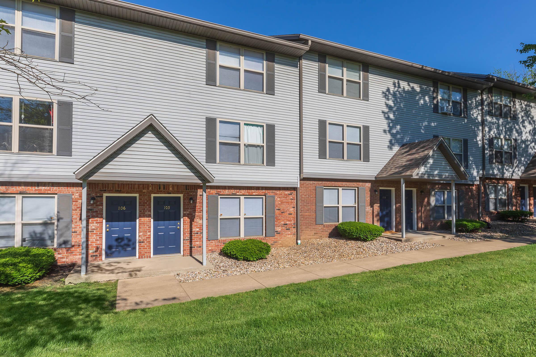
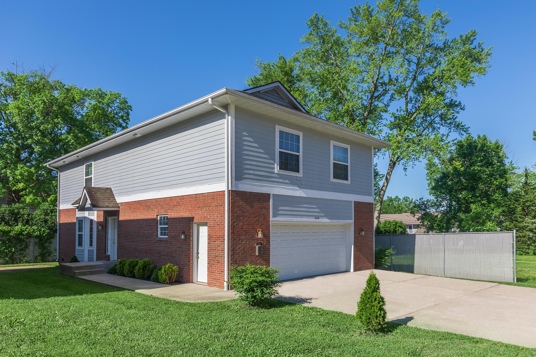
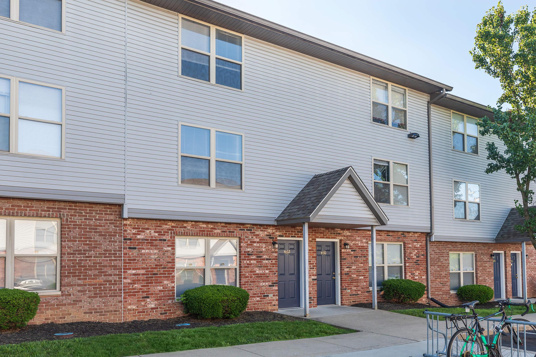
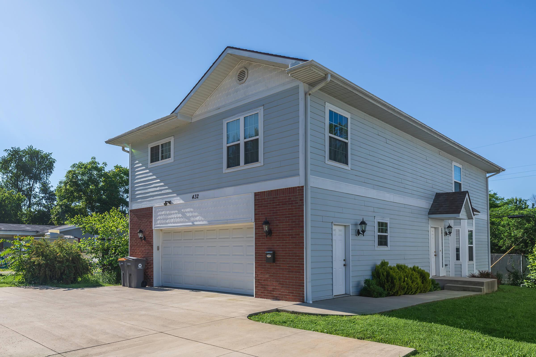

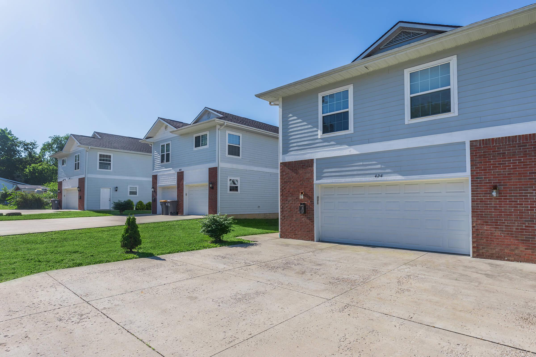

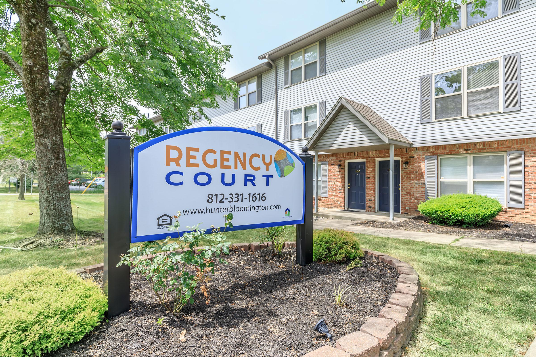
The Austen







The Blake
















2 Bed Duplex










Interior





Neighborhood
Points of Interest
Regency Court
Located 1616 S Henderson Street Bloomington, IN 47401Bank
Elementary School
Entertainment
Fitness Center
Grocery Store
High School
Hospital
Library
Mass Transit
Middle School
Park
Parks & Recreation
Post Office
Preschool
Restaurant
Salons
Shopping Center
University
Contact Us
Come in
and say hi
1616 S Henderson Street
Bloomington,
IN
47401
Phone Number:
812-336-5209
TTY: 711
Office Hours
Monday through Friday: 8:30 AM to 5:30 PM. Saturday: 10:00 AM to 2:00 PM. Sunday: Closed.